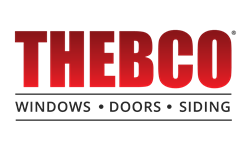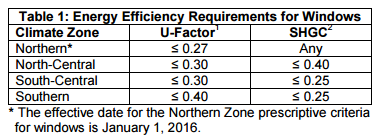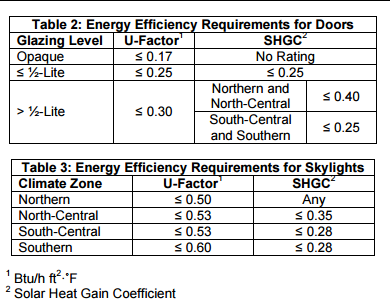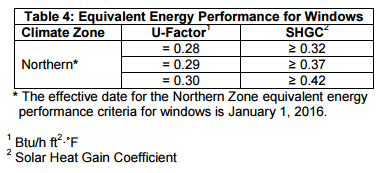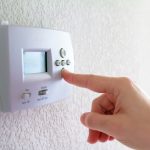January 1st 2016 Energy Star Change for Northern Zone
If you are interested in learning about the changes in the Energy Star qualifications we have attached the main information below: To view the information on the Energy Star Website click here:
The ENERGY STAR Residential Windows, Doors, and Skylights Version 6.0 specification shall take effect on January 1, 2015, with the exception of the Northern Zone prescriptive and equivalent energy performance criteria for windows, which shall take effect on January 1, 2016. To qualify for ENERGY STAR, a product model shall meet the ENERGY STAR specification in effect on the model’s date of manufacture. The date of manufacture is specific to each unit and is the date on which a unit is considered to be completely assembled.
Following is the Version 6.0 ENERGY STAR product specification for Windows, Doors, and Skylights. A product shall meet all of the identified criteria if it is to earn the ENERGY STAR.
1) Definitions:
Below are the definitions of the relevant terms in this document. Most definitions are based on or pulled directly from the National Fenestration Rating Council (NFRC) 600 except where otherwise noted.
Product Types
A. Window: An assembled unit consisting of a frame/sash component holding one or more pieces of glazing functioning to admit light and/or air into an enclosure and designed for a vertical installation in an external wall of a Residential Building. Includes Transoms.
B. Door: A sliding or swinging entry system designed for and installed in a vertical wall separating conditioned and unconditioned space in a Residential Building. Includes Sidelites. ENERGY STAR recognizes three categories of Doors and Sidelites:
- Opaque: A Door or Sidelite with no glazing (per NFRC 100).
- ≤ ½-Lite: A Door with ≤ 900 in2 (0.581 m2 ) of glazing or a Sidelite ≤ 281 in2 (0.181m2 ) of glazing (per NFRC 100). Includes ¼- and ½-lite Doors and Sidelites.
- > ½-Lite: A Door with > 900 in2 (0.581 m2 ) of glazing or a Sidelite with > 281 in2 (0.181m2 ) of glazing (per NFRC 100). Includes ¾-lite and fully glazed Doors and Sidelites.
C. Skylight: A Window designed for sloped or horizontal application in the roof of a Residential Building, the primary purpose of which is to provide daylighting and/or ventilation.
Product Subcategories
D. Sliding Door: A Door that contains one or more manually operated panels that slide horizontally within a common frame.
E. Swinging Door: A Door system having, at a minimum, a hinge attachment of any type between a leaf and jamb, mullion, or edge of another leaf or having a single, fixed vertical axis about which the leaf rotates between open and closed positions.
F. Sidelite: A fenestration product with the NFRC product code FXSL.
G. Transom: A fenestration product with the NFRC product code FXTR.
H. Tubular Daylighting Device (TDD) or Tubular Skylight: A non-operable device primarily designed to transmit daylight from a roof surface of a Residential Building to an interior ceiling surface via a tubular conduit. The device consists of an exterior glazed weathering surface, a light transmitting tube with a reflective inside surface and an interior sealing device, such as a translucent ceiling panel. TDDs are considered Skylights.
I. Dynamic Glazing Product: Any fenestration product that has the fully reversible ability to change its performance properties, including U-Factor, Solar Heat Gain Coefficient (SHGC), or Visual Transmittance. This includes, but is not limited to, shading systems between the glazing layers and Chromogenic Glazing.
ENERGY STAR Program Requirements for Residential Windows, Doors, and Skylights: Version 6.0 2
i) Chromogenic Glazing: A broad class of changeable glazings that have means to reversibly vary their optical properties, including active materials (e.g., electrochromic and Suspended Particle Device/SPD) and passive materials (e.g., photochromic, thermochromic, etc.).
ii) Internal Shading System: Operable blinds or shades positioned between glass panes in a Window, Door, or Skylight.
Performance Metrics
J. U-Factor: The heat transfer per time per area and per degree of temperature difference (Btu/h ft2 ∙˚F). The U-Factor multiplied by the interior-exterior temperature difference and by the projected fenestration product area yields the total heat transfer through the fenestration product due to conduction, convection, and long-wave infra-red radiation.
K. Solar Heat Gain Coefficient (SHGC): The ratio of the solar heat gain entering the space through the fenestration product to the incident solar radiation.
L. Air Leakage: The volume of air flowing per unit time per unit area (cfm/ft2 ) through a fenestration system due to air pressure or temperature difference between the outdoor and indoor environment.
Other
M. Residential Building: A structure used primarily for living and sleeping that is zoned as residential and/or subject to Residential Building codes. For the purposes of ENERGY STAR, Residential Building refers to buildings that are three stories or less in height. N. Insulating Glass Unit (IGU): A preassembled unit, comprising lites of glass, which are sealed at the edges and separated by dehydrated space(s). O. North American Fenestration Standard (NAFS): The common name for the American Architectural Manufacturers Association (AAMA)/Window & Door Manufacturers Association (WDMA)/Canadian Standards Association (CSA) 101/I.S.2/A440 testing standard.
2) Scope:
A. Included Products: Products that meet the definition of a residential Window, Door, or Skylight as specified herein are eligible for ENERGY STAR qualification, with the exception of products listed in Section 2.B.
B. Excluded Products: Products that are assembled onsite, including but not limited to sash packs or sash kits; Windows, Doors, or Skylights that are intended for installation in non-Residential Buildings; Window, Door, or Skylight attachments that are not included in a product’s NFRC-certified rating.
3) Qualification Criteria: A. Energy Efficiency Requirements: To qualify for ENERGY STAR, products shall have NFRC-certified UFactor and, where applicable, SHGC ratings at levels which meet or exceed the minimum qualification criteria specified in Tables 1-3. Windows and Skylights shall meet the criteria for a given ENERGY STAR Climate Zone. Doors shall meet the criteria for a given glazing level. Dynamic Glazing Products shall meet the criteria while in the minimum tinted state for Chromogenic Glazing products or the “fully open” position for Internal Shading Systems. All criteria have an effective date of January 1, 2015, unless otherwise noted.
B. Equivalent Energy Performance: To qualify for ENERGY STAR, Windows may also have NFRCcertified U-Factor and, where applicable, SHGC ratings at levels which meet or exceed the equivalent energy performance criteria specified in Table 4. These criteria allow Windows with energy performance equivalent to the prescriptive criteria to qualify in the Northern Zone. Equivalent performance criteria are not applicable to the North-Central, South-Central, or Southern Zones or to Doors or Skylights.
C. Air Leakage Requirements: To qualify for ENERGY STAR, products shall have Air Leakage ratings at levels which meet or exceed the minimum qualification criteria specified in Table 5 and adhere to the labeling requirements laid out below.
i) Windows, Sliding Doors, and Skylights shall demonstrate adherence to this requirement by either
(1) Displaying “≤ 0.3” in the Air Leakage portion of the NFRC temporary label. OR
(2) Placing one of the following labels on the product:
(a) AAMA Gold Label
(b) Keystone Certifications, Inc. NAFS Structural Certification Label
(c) National Accreditation & Management Institute, Inc. (NAMI) NAFS Structural Certification Label
(d) WDMA Hallmark Certification Label NOTE: The U.S. Environmental Protection Agency (EPA) may consider similar labels offered by other Certification Bodies on a case by case basis.
ii) Swinging Doors shall demonstrate adherence to this requirement by either:
(1) Displaying “≤ 0.5” in the Air Leakage portion of the NFRC temporary label. OR ENERGY STAR Program Requirements for Residential Windows, Doors, and Skylights: Version 6.0 4
(2) Placing one of the following labels on the product:
(a) AAMA Gold Label
(b) Keystone Certifications, Inc. NAFS Structural Certification Label
(c) NAMI NAFS Structural Certification Label
(d) WDMA Hallmark Certification Label NOTE: EPA may consider similar labels offered by other Certification Bodies on a case by case basis.
iii) Manufacturers shall test and/or add the necessary labeling as their products come up for NFRC recertification.
To view more from Energystar.gov click here:
